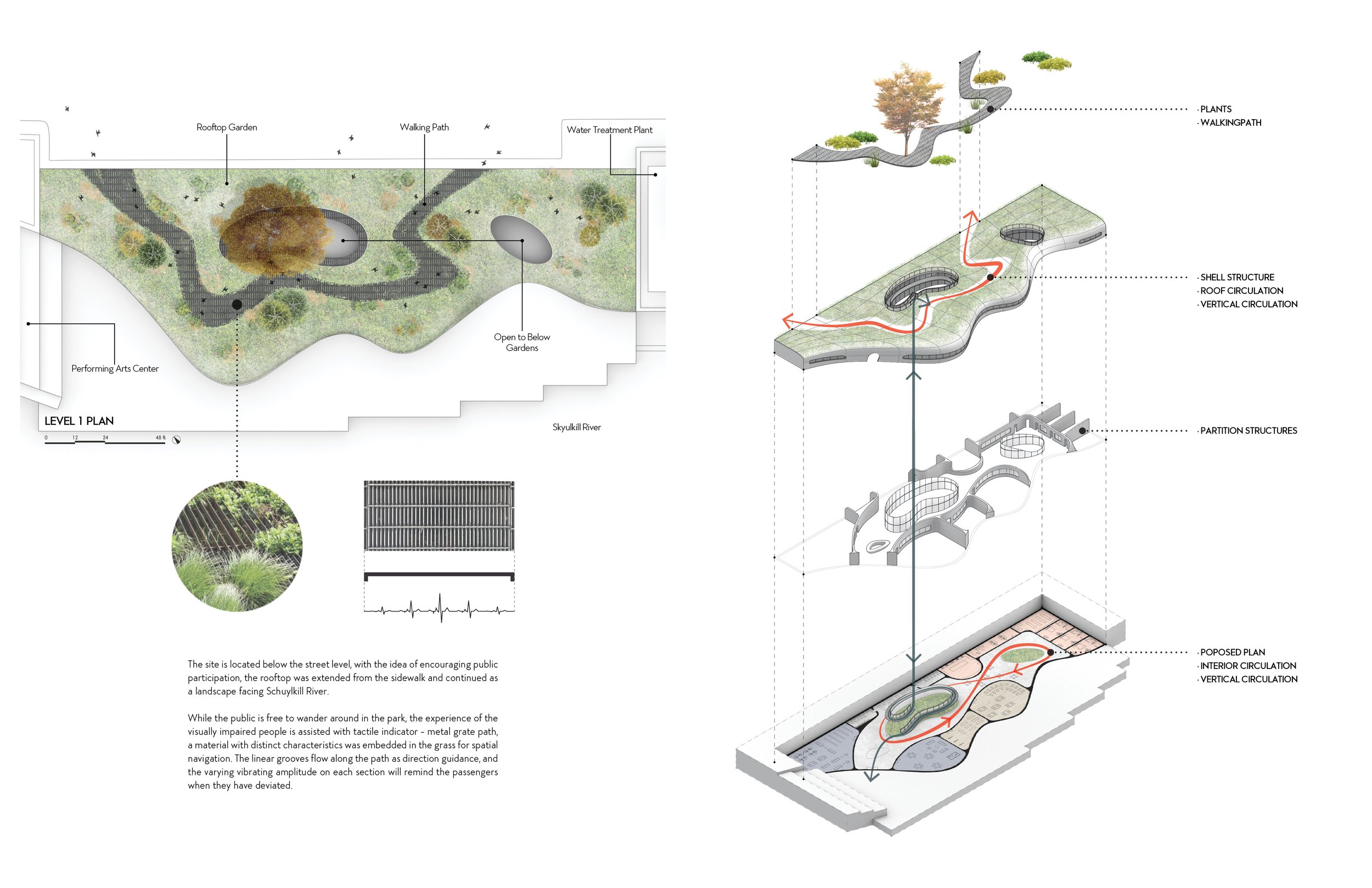Visually Impaired Community Center
TYPE | Community & Landscape
LOCATION | Manayunk, Philadelphia, PA
AREA | 21,300 sqft
The design intention is to create a multisensory community center that can be better experienced by those who are visually impaired, while the public is still encouraged to engage and foster a social, educational, and caring community.
To differentiate the spaces by signifying the characteristics of each area while creating unique and distinct threshold moments that will signal spatial transitions. I use tactile perception as a navigation and design tool to direct the project.
Public spaces are identifiable with soft and absorptive materials such as carpet to minimize the “live” noise while solid materials like stones in the “dead” private spaces feature acoustical stillness to enhance the spatial perception. And circulation areas are signified by neutral material with balanced acoustics to create a “warm” sound environment. Material hierarchy serves as a tactile indicator when transitioning from one space to another.
Although suffering from visual impairment, 80% of their sensory experience is visual, curved atriums and ribbon windows are also introduced into the fluid interior to indicate navigation and space. The architecture aims to enhance spatial cognition and transition by activating multisensory.





